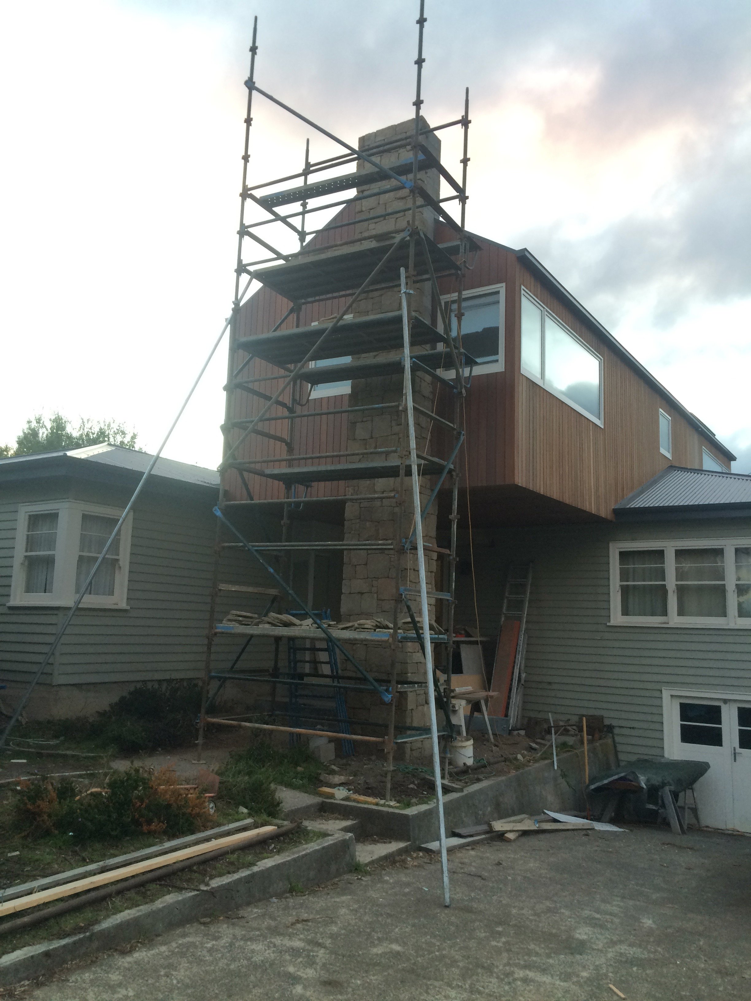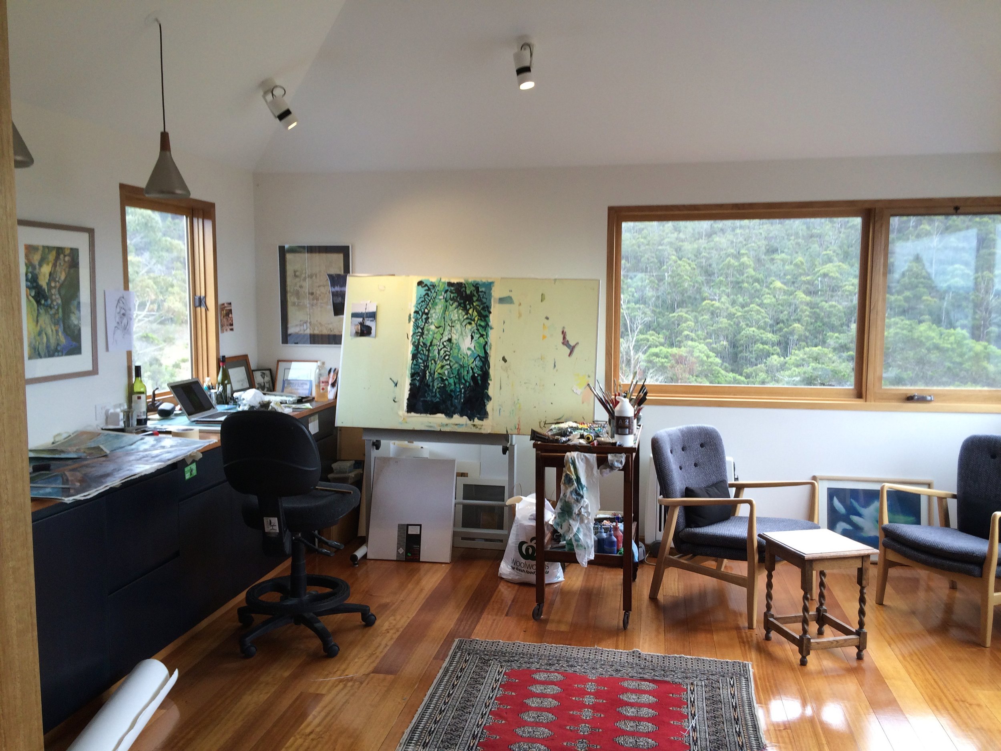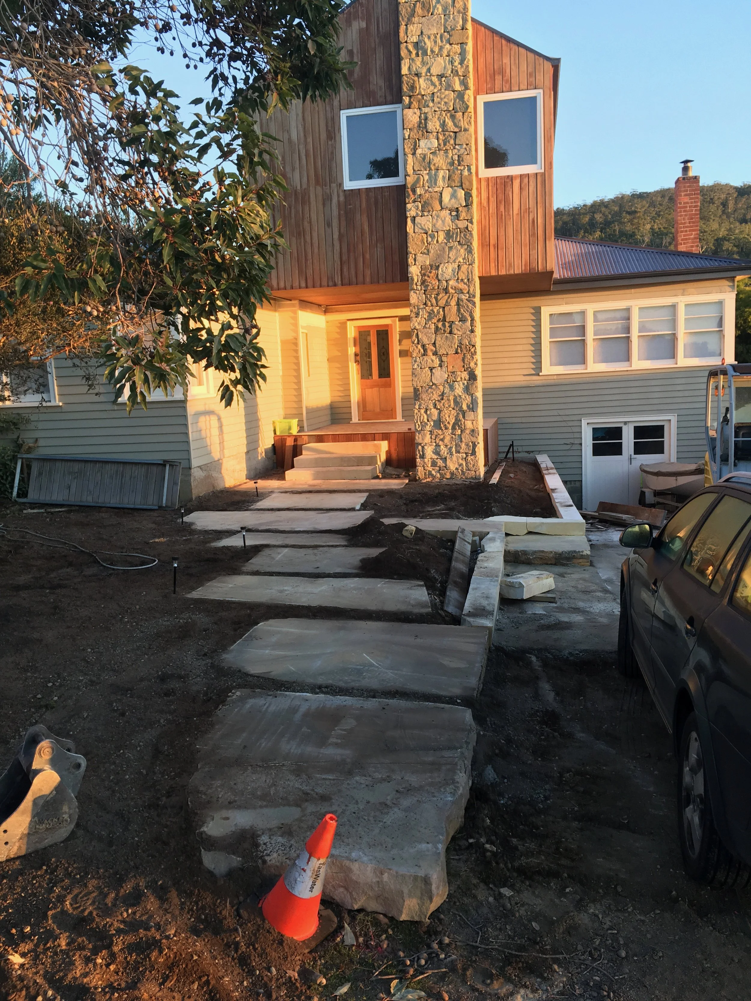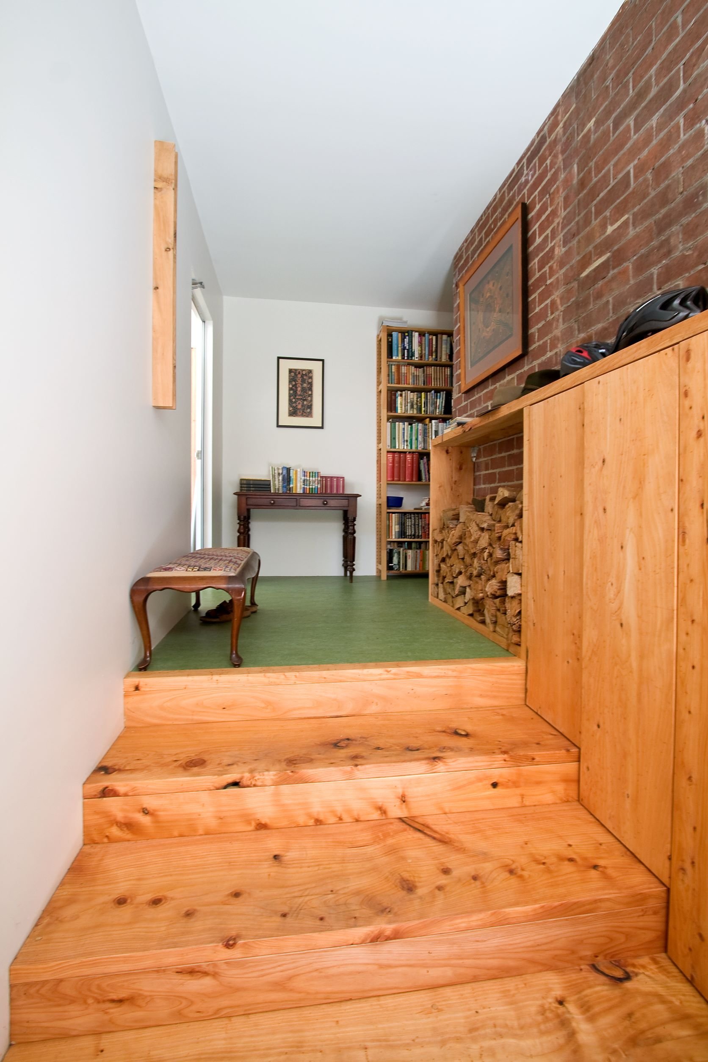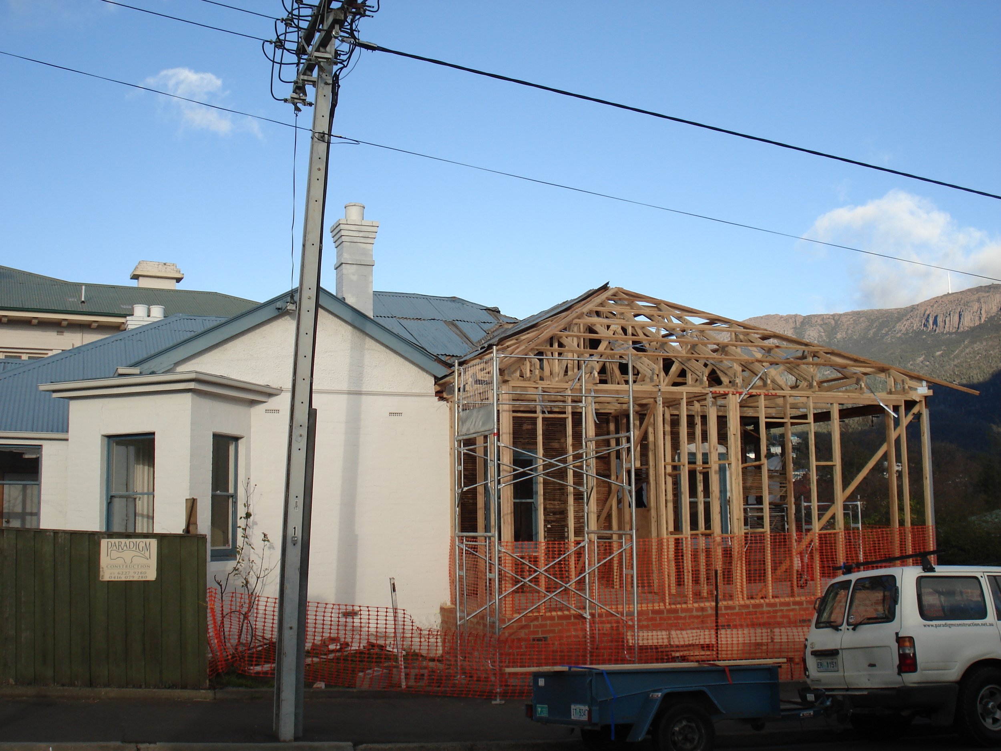Selected Additions and Renovations
Additions and extensions require a rigorous approach to building practice, sensitivity to location and appreciation of the homes’ contemporary or historic appeal. Below are a few examples of Paradigm renovations that have preserved the integrity of these buildings while providing homeowners with the aesthetic and functional revisions they desired.
Taronga Road
This 1948 weatherboard did not keep up with the needs of a growing family. The rooftop extension provided a master bedroom, bathroom, walk-in closet at the front of the house and an office and art studio at the rear. The simple, spacious design allows for future flexibility in its use. It genuinely reflects the owners love of timber and stone.
Project Team
Paradigm Crew
Stone mason: MortimerStoneMasonry
Architect: Core Collective
Argyle Street
With the addition of a super insulated, functional living space Paradigm Construction reinvented this 1860 Victorian home. Sustainable building practices, improved livability and unique timber craftsmanship gives this landmark Hobart home a modern context. Here is a comfortable, functional, warm home with a small footprint that provides the necessities for a modern family.
Project Team
Paradigm Crew
Architect: SMH Architects
Finalist HIA 2010 HIA CSR Tasmanian Housing Awards
Nomination for HIA 2010 HIA-Boral GreenSmart Awards
Southern Swan
This welcoming and beautiful apothecary, bookshop and home emerged from a 20th century milk bar in Cygnet, Tasmania. Materials were reused where possible and sourced and salvaged from around the state. The shop and house boast many sustainable initiatives and has an energy rating of 6.7 stars.
Project team
Paradigm Crew
Architect: Core Collective
2013 Tasmanian Architecture Awards – Commendation for Commercial Architecture
Davy Street extension
Paradigm Construction achieved a seamless transition from the original 1913 Edwardian brick house to the thoughtful, contemporary addition. Through careful use of energy efficient and ecologically sound materials and methods this renovation highlights how green building practices can be employed in any renovation. This home is proof that adhering to environmentally conscious practices does not have to restrict the client’s personal style or be inhibited by the architectural style.
Project Team
Paradigm Crew
Architect: Jim Morrison
Designer: Tony Parker
Finalist for HIA 2008 HIA CSR Tasmanian Housing Awards
Nomination for HIA 2008 HIA-Boral GreenSmart Awards
